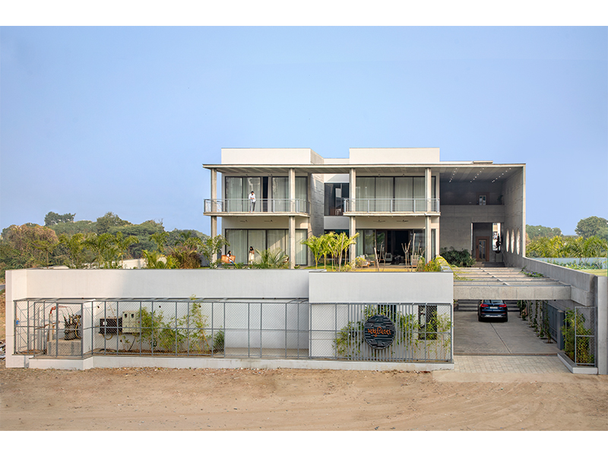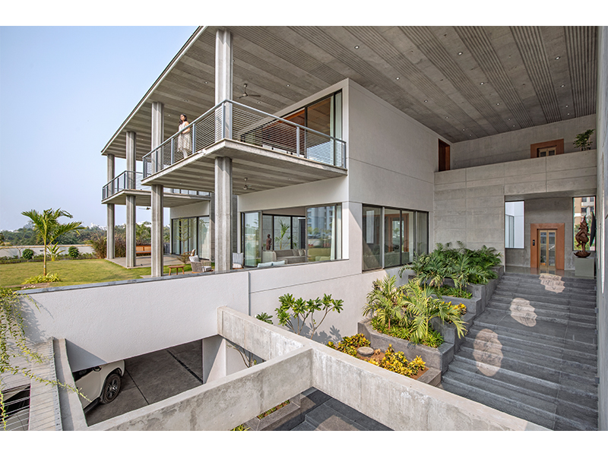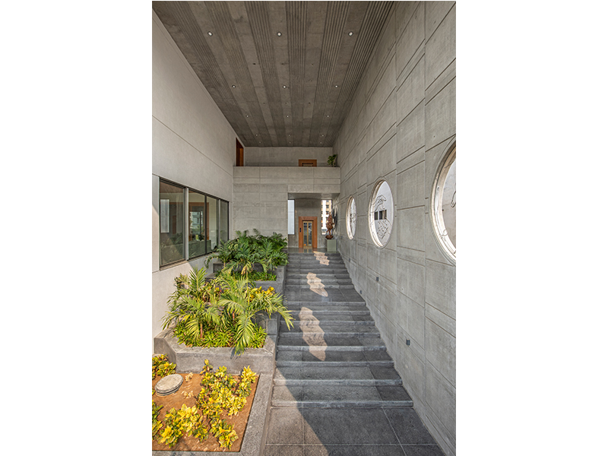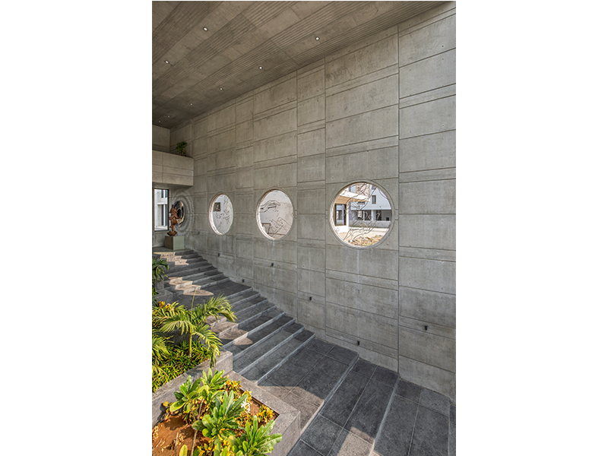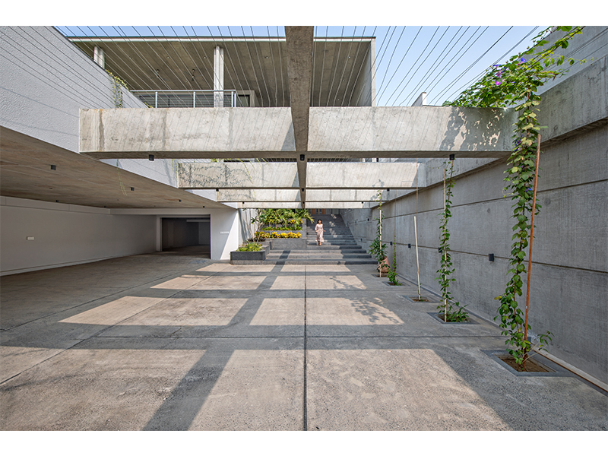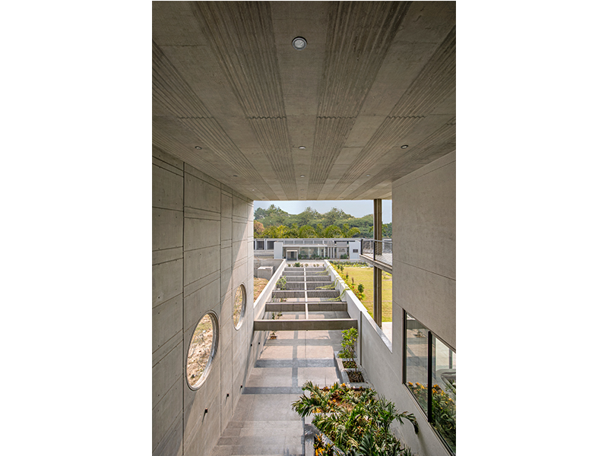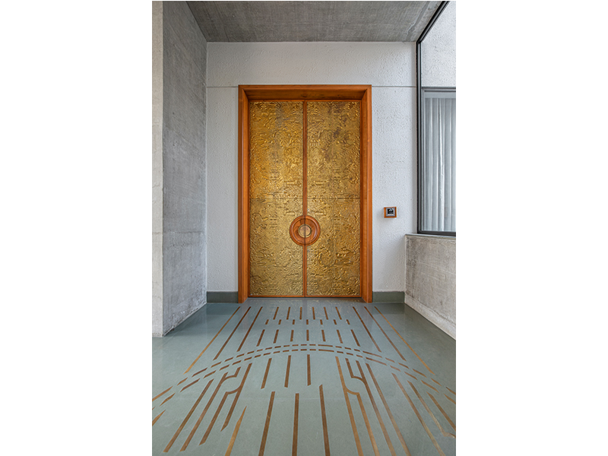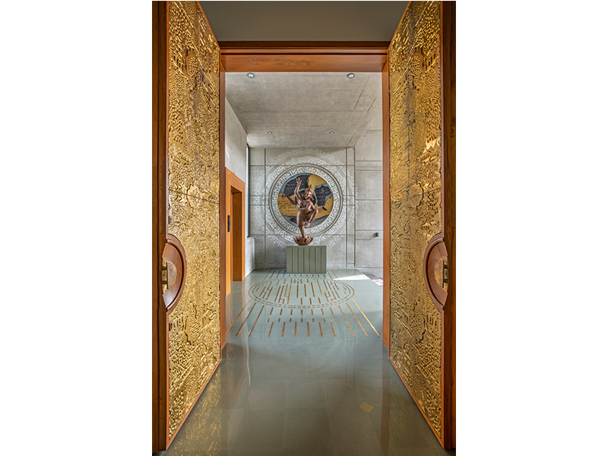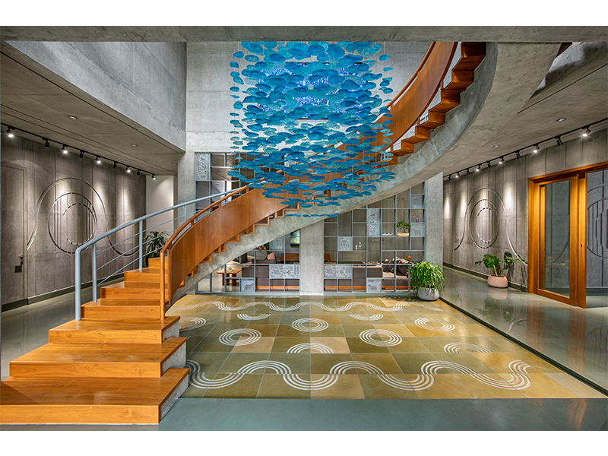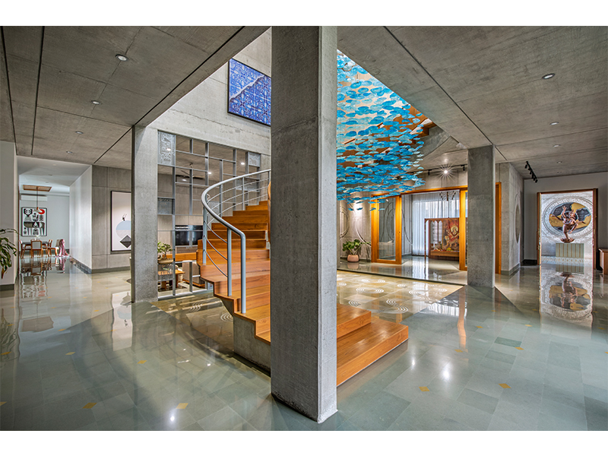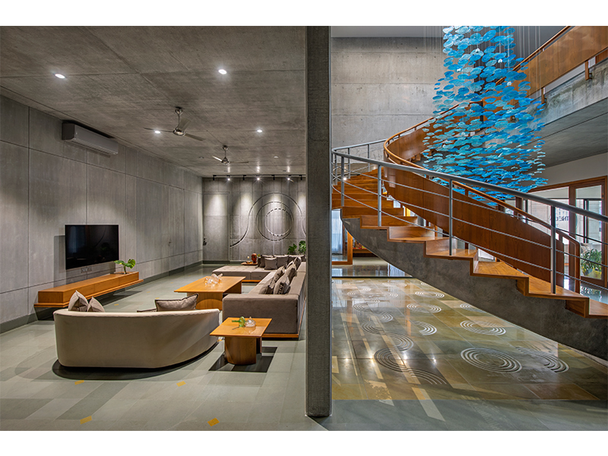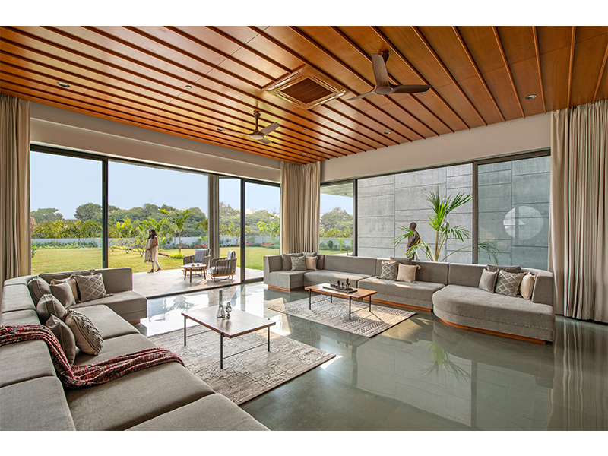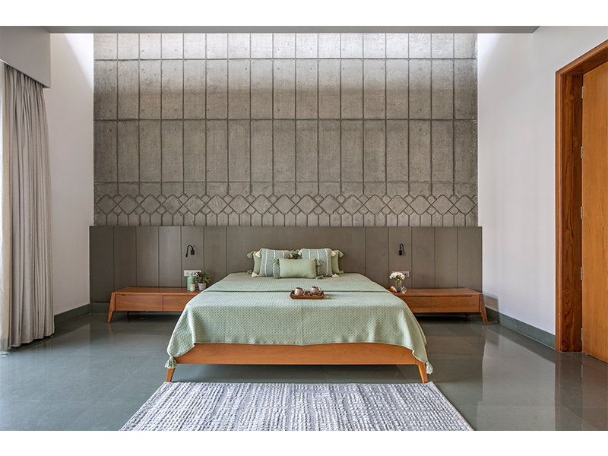Madhuvilla – The Concrete House
Redefining Fluid Architecture with Iconic Circular Patterns set on Exposed RCC
The project reflects a tasteful fusion of old and new aesthetic elements so that the resulting environment is truly unique. The villa’s innate characteristics are brought to life by opening up its large floor plan—high ceilings; exposed RCC walls, patterned RCC walls, and landscaped gardens. Located in a flood-prone zone, this private villa is constructed on a raised plinth. Additionally, raised plinth also helps in maintaining the privacy of the villa.
A large glass fenestration allows light to filter through the layout, drawing attention to unfinished surfaces. The zoning and layout are shuffled in the villa in such a manner that whenever and wherever one sits the expanse of green vistas should not be missed.
The ground floor of the building is a massive parking lot. A post tension structure is used to avoid columns up to 50 feet width. A pergola set in open grid design offers a dreamy entrance pathway to the villa.
Embracing the charm of concrete monolithic elements and unique patterns set on exposed RCC with concept of fluidity throughout the structure.
Photography by Tejas Shah
