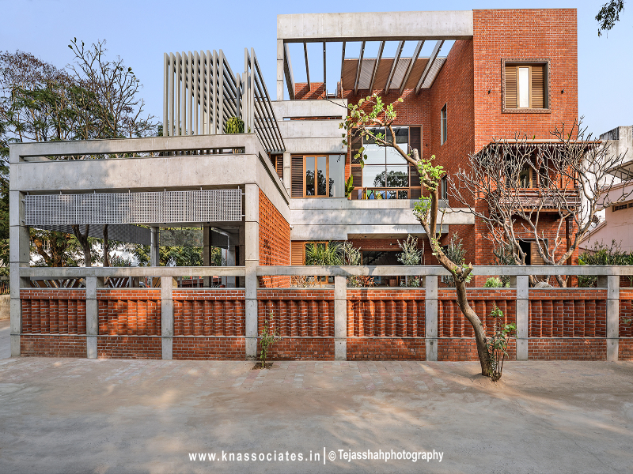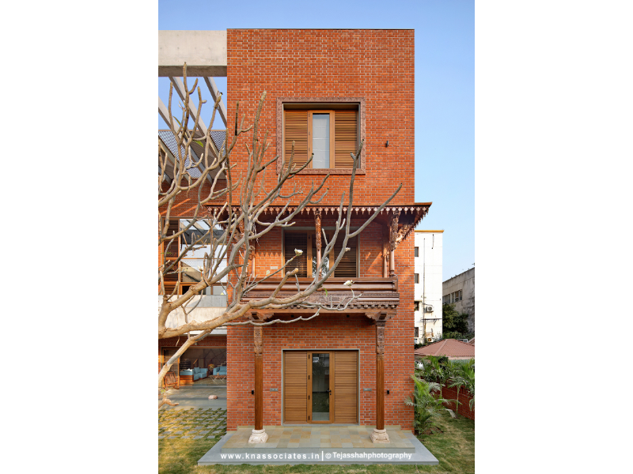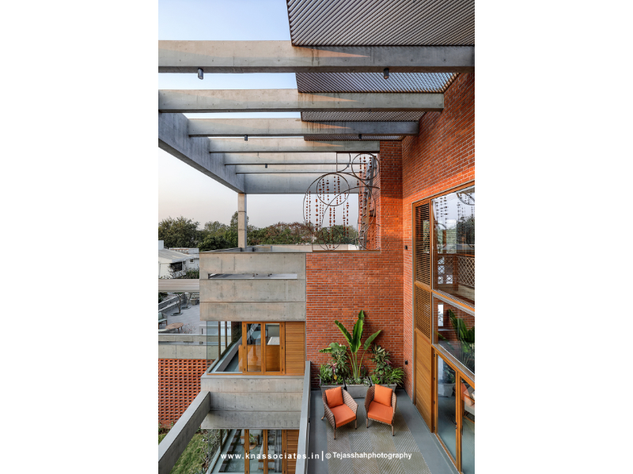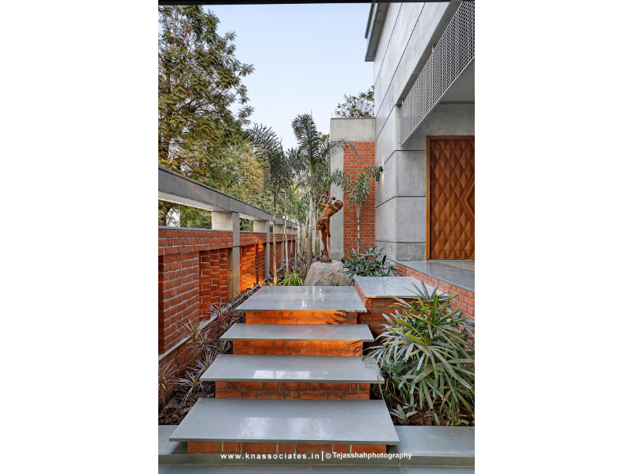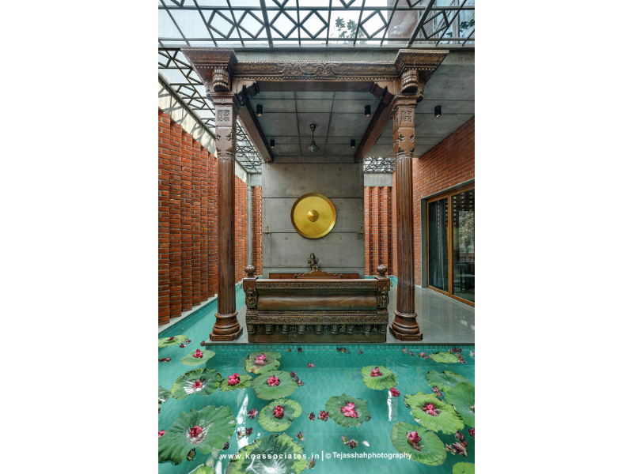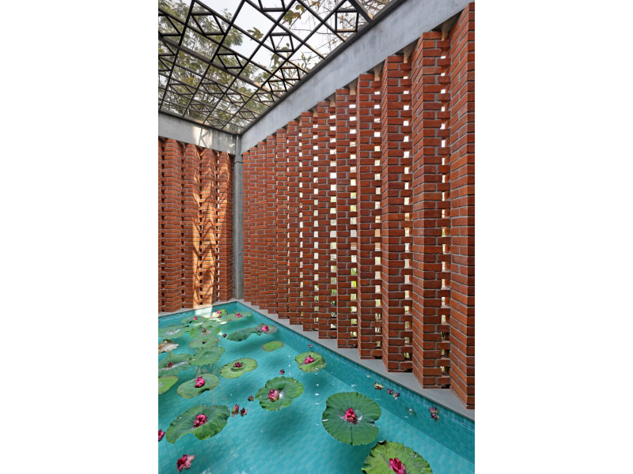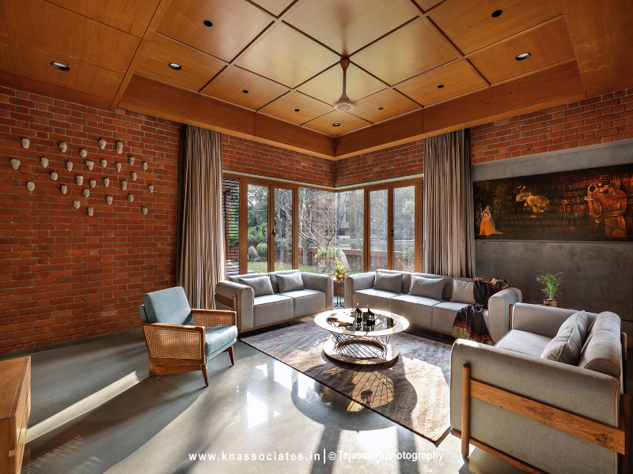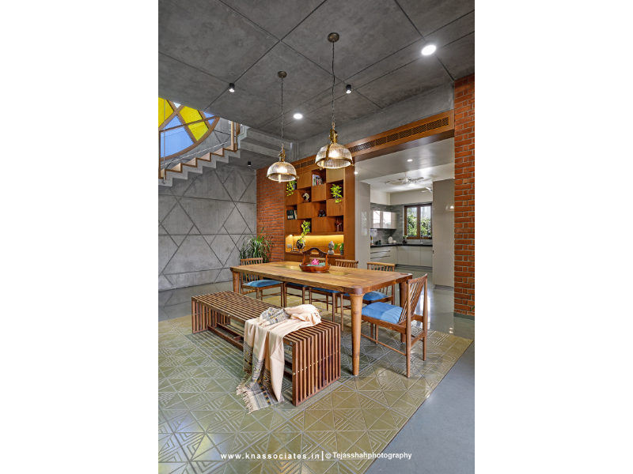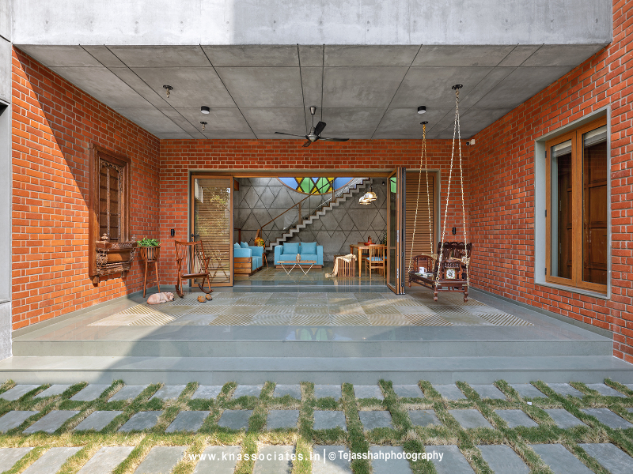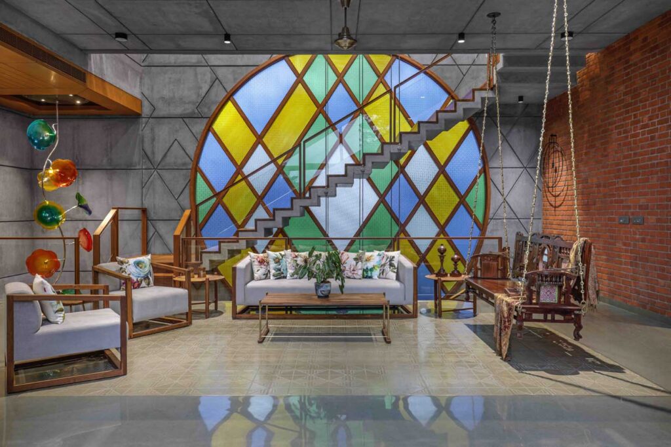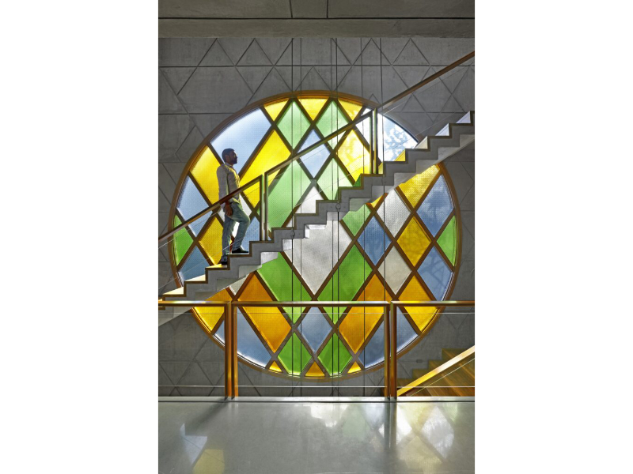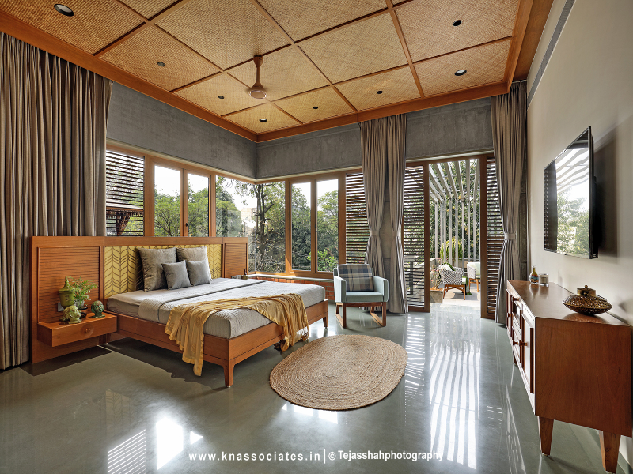R-House
For this devout Rajput family, obeisance to the Gods upon entering the home as well as leaving was an ingrained ritual, integral to their age-old traditions. K.N.Associates took note, which was a straightforward one.
To be used by an extended family with three generations living under the same roof, five bedrooms were required—all in a Vaastu-compliant layout. K. N. Associates, however, took the practicalities to another level, weaving interventions which introduce sculpture and installations as part of the design—all the time using local artists and craftsmen.
Exposed brick as well as RCC come together in this home, with pergolas visible on open terraces. A low brick and RCC wall mark the periphery of the corner plot, its aesthetic complementing the façade of the bungalow. An open courtyard is nestled within the C-shaped footprint of the structure. Semi-open spaces abound, acting as buffers between the living areas and the garden, to be enjoyed in conducive weather. Wooden columns, arches and brackets salvaged from old structures have been used strategically, on an occasional porch or a balcony, to create a jharokha.
The extravagant detail in their carvings contrast with the straight lines of the architecture, which is without frills. But in this bold, unexpected gesture, the tones of the old wood and the terracotta of the brick come smoothly together without jarring.
A three-level bungalow in Vadodara designed for a traditional Gujarati joint family
This home by K.N. Associates was built with exposed brick and RCC; the structure is contemporary, while being rooted to its site and context
Text By Devyani Jayakar
Photography by Tejas Shah
